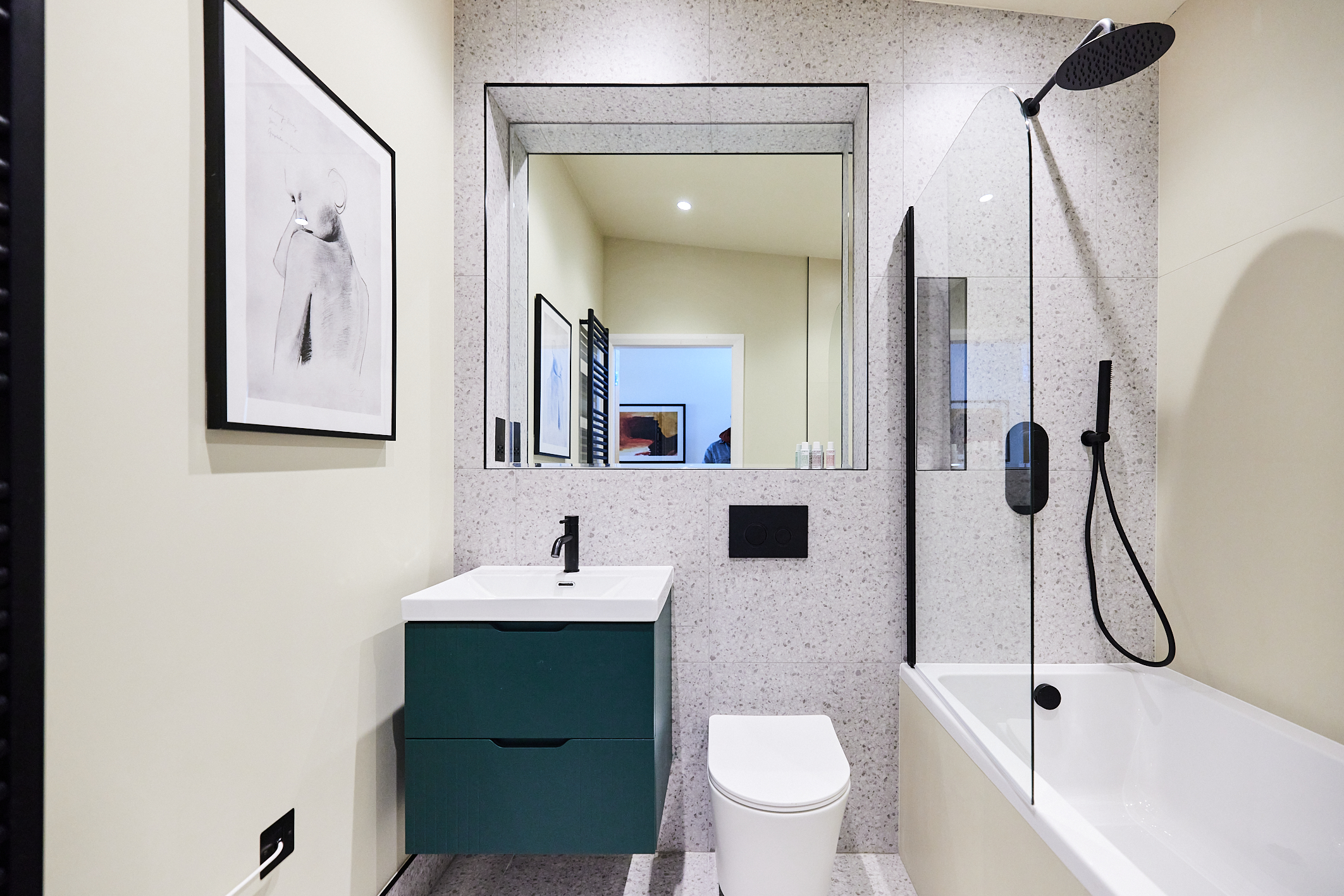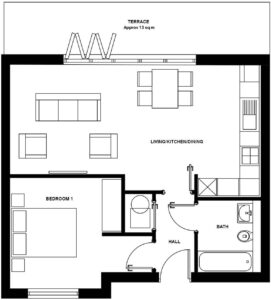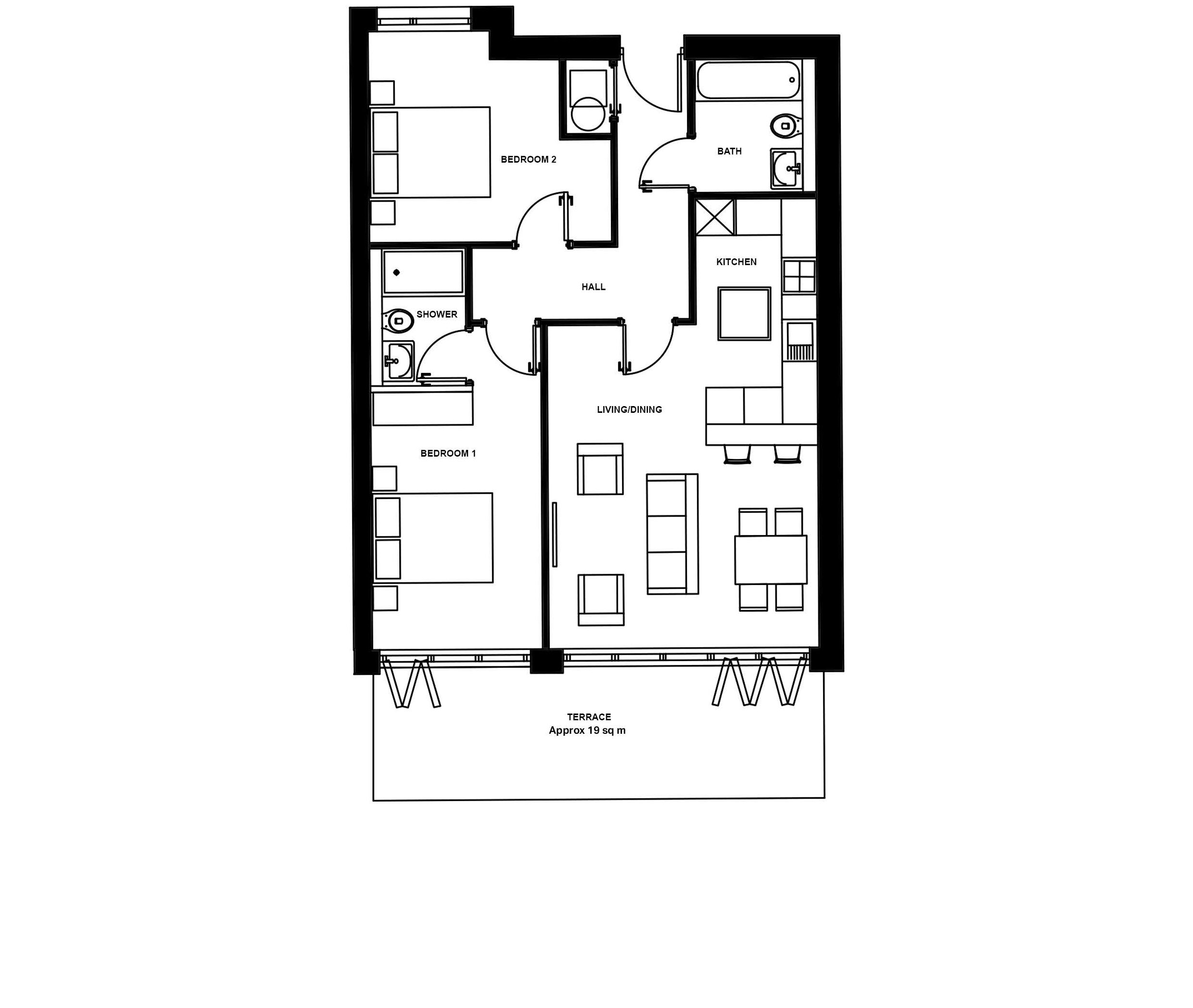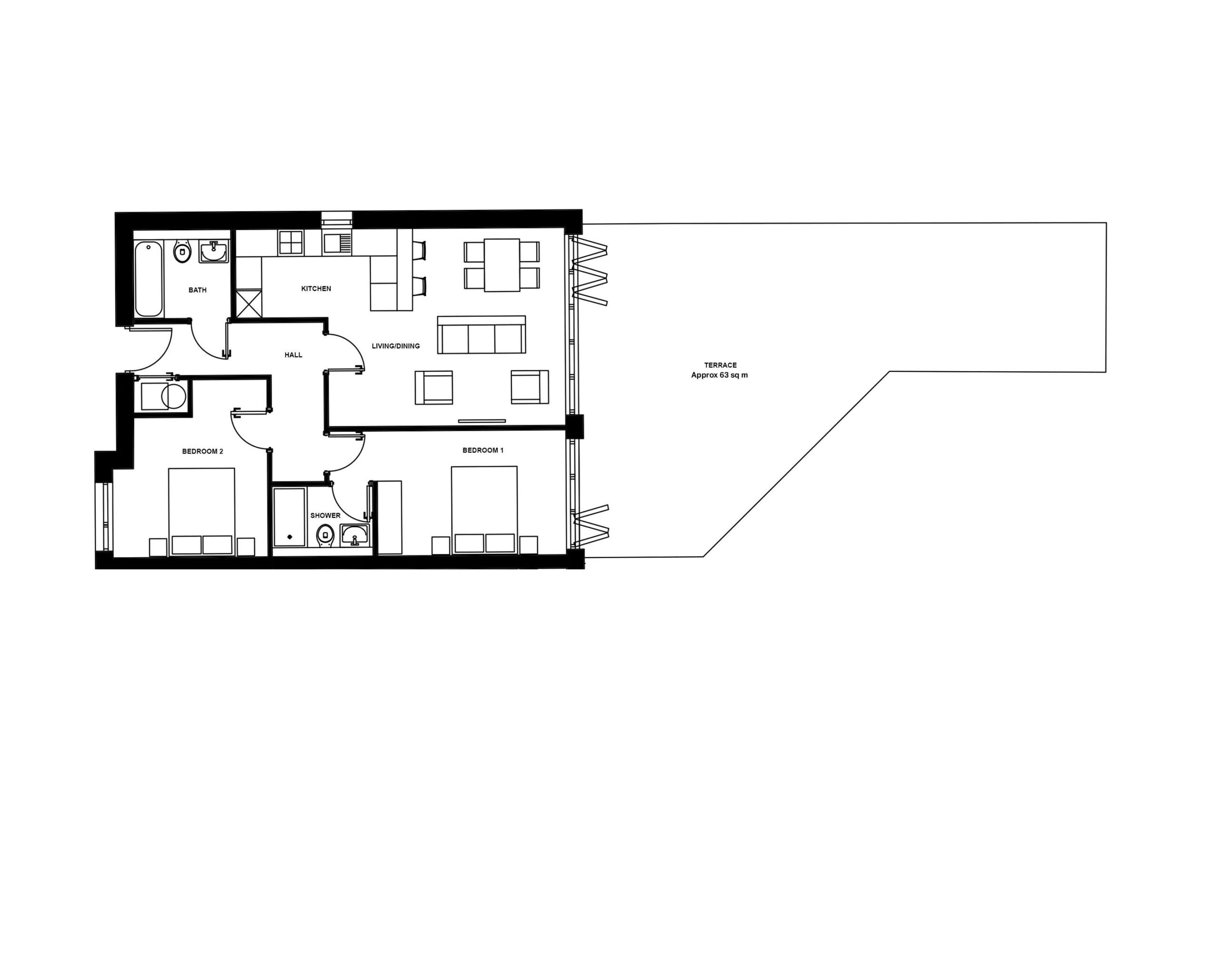

COMING SOON
SUMMER 2023
The Penthouse Life:
Live sky-high with 360° views across the capital
Just eleven meticulously designed one, two and three bedroom loft-style apartments in a prime South Woodford location.
A great place to unwind
- 1 minute to the cinema
- 3 minutes to Waitrose and M&S Food
- 5 minutes to the shops, cafes and restaurants
- 10 minutes to Epping Forest
Excellent transport links
- 8 minutes walk to South Woodford Station (Central Line)
- 9 minute journey to Stratford
- 19 minute journey to the City
- 29 minute journey to the West End
Perfect for young families
- Extensive courtyard gardens
- Schools rated outstanding by Ofsted
- A short walk to the park, library and nurseries
- Street parking nearby

Everything on your doorstep
The Regency Penthouses are within walking distance of everything you need, from shops, the station and schools, to the vast green spaces of Epping Forest. City commuters, young professionals and families are attracted to the easy way of life in South Woodford.
The Regency Penthouses are located in North East London, just past Walthamstow, in the popular suburb of South Woodford. The vast woodland and nature reserve, Epping Forest, is to the north with Wanstead to the south.
The Regency Penthouses are a mere eight minute walk from South Woodford station, where the Central Line provides fast direct journeys to nearby Stratford (9 minutes), Liverpool Street (19 minutes) and Oxford Circus (29 minutes). And it’s just 27 minutes to Canary Wharf.
With the 6,000 wild acres of Epping Forest only a short distance away exploring the outdoors has never been easier. Here you’ll find woodland and grassland criss-crossed by paths and trails for walking and cycling. The forest is home to 55,000 ancient trees (more than any other site in the country) and has over a hundred lakes and ponds.
The local area also has lots of parks with playgrounds and sports facilities. There are plenty of tennis courts and renowned golf clubs close by.
History
The story behind
South Woodford


1910
1915


1948
1950




South Woodford has been popular with commuters since the opening of the railway station in 1856. During the 20th century Victorian villas were replaced and supplemented with new suburban homes, and the area became a leisure and entertainment centre for the wider area. The Majestic Cinema, opened in 1934 by Winston Churchill, still operates today as The Odeon.
South Woodford is a desirable place to live, with a variey of independent local shops and restaurants along the popular George Lane. The pleasant streetscape around the northern part of the High Road is protected by a conservation area.






The Regency Penthouses
The Development
The Regency Penthouses are a boutique collection of just eleven loft-style apartments located at a high point in South Woodford, with panoramic views across the capital. The apartments are located on the top floor of Regency Court, which was built in 2006. The development has extensive communal gardens, a 24 hour concierge and super-fast hyperoptic broadband (1 Gbps). Each apartment benefits from a 250 year lease and peppercorn ground rent.









From the outside...
The apartments have been finished to a very high standard, with a stunning Nedzinc Noir exterior and bespoke aluminium doors and windows with a complementary anthracite finish and high quality German hardware.
All penthouses are fitted with extensive floor to ceiling windows that flood the living spaces with natural light and provide extensive breath-taking views. Each apartment also benefits from its own terrace with bifold doors that create a seamless indoor/outdoor living space.
The living areas and terraces have been carefully orientated to face south and west so residents can enjoy the afternoon sun and watch it set from their lounge or terrace.
And inside...
Tall ceilings rise upwards from 2.5m at the perimeter to 3m at the centre, giving a loft-like feel to the internal space, to create an airy and spacious ambience.
The interior specification is luxurious. Ranging from hand-crafted wood flooring and oversized porcelain tiles, to British bronze ironmongery and laser PET-finished kitchens, the quality is evident throughout. Each apartment has bespoke built in wardrobes, stunning copper pendant light fittings, and black bronze switches/fittings.
All apartments are fitted with heat recovery ventilation and new-to-market air source heat pumps, lowering their carbon footprint substantially and helping to keep energy bills down.
Apartment Floor Plans
Edward House
Edward House dates from the late Victorian era having been built as a pair of semi-detached villas over 4 stories with white stucco elevations and sash windows under a slate roof. Previously the furniture showrooms, the building has been sensitively renovated and adapted to now comprise 8 apartments, being one 1 bedroom, six 2 bedroom and one 3 bedroom. Each apartment is entirely individual, the interiors making the most of the original features including high ceilings, sash windows and architectural detailing.



Specifications
Thoughtful
attention to
detail throughout

Kitchens
- Olive green units with black trim
- White speckled quartz worktops
- PET laser finish to cabinets
- True handleless doors with Blum soft close hinges
- Bosch integrated appliances
- Breakfast bars

Bathrooms
- Matt black fittings
- Olive green Varys Vermont vanity units
- Luxury off-white and mottled grey porcelain tiles
- Large mirror and full width counter
- Slate walk-in shower trays
Specifications

General
- Wall to wall, floor to ceiling windows in anthracite
- Black bronze door furniture from 3v Architectural Hardware
- Matching black bronze sockets and switches
- Recessed LED lights in kitchens and bathrooms
- Stunning copper ceiling pendants elsewhere

External
- Apartments clad in Nedzinc noir
- Large terraces with silver flag paving
- Frosted balustrades for privacy
- Planters along the communal walkway for privacy
Specifications

Finishes
- Beige emulsion to walls and ceilings
- Dulux Diamond Matt paint to bathrooms and kitchen walls (durable, scrubbable and washable)
- Hand-crafted engineered oak flooring in the living areas
- Pale beige loop carpet to bedrooms

Security
- 24 hour concierge and FOB access
- Access to rooftop restricted to penthouse apartment owners
- Fire doors and sprinklers throughout apartments
- Fully integrated smoke and heat detectors
Specifications

Common Areas
- New lift to the penthouse level
- Luxurious lobby at penthouse level with bespoke chandelier and panelling
- Secure cycle and bin storage at ground/basement level
- Automatic lighting of communal areas at dusk/night

Warranty
10 year warranty provided by Advantage.
















